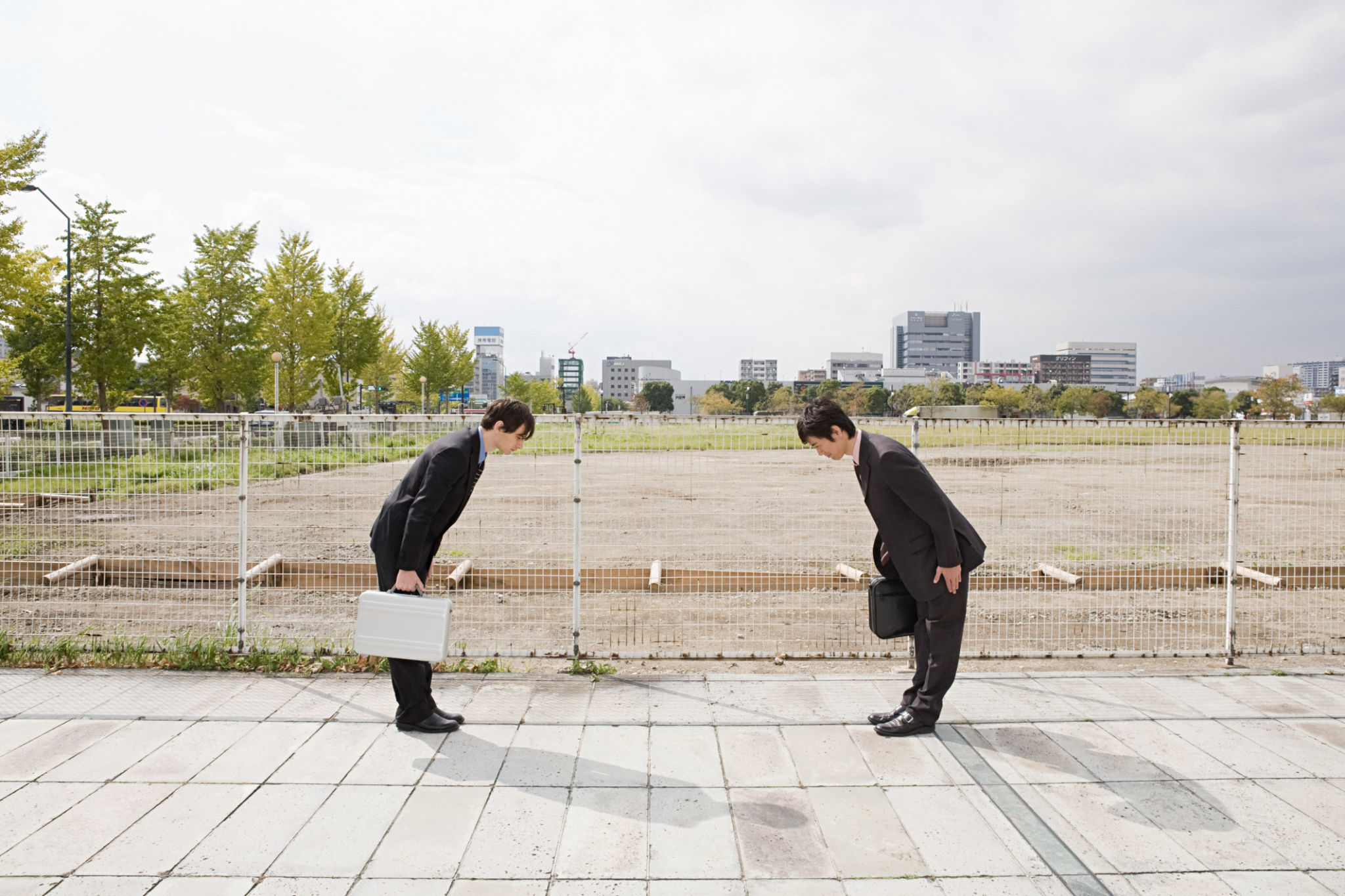Case Study: A Successful Home Extension Project in Brisbane
Introduction to the Project
In the heart of Brisbane, a family embarked on a journey to expand their living space through a meticulously planned home extension. With growing needs and a desire for modern comforts, this project aimed to blend functionality with aesthetic appeal. The result was not only a more spacious home but also a testament to efficient planning and execution.
The family chose a reputable local construction company known for its innovative designs and commitment to quality. This case study delves into the various stages of the project, highlighting key factors that contributed to its success.

Planning and Design
Understanding the client's needs was the first step in the planning process. The family required additional bedrooms, a larger kitchen, and a versatile living area. The design team worked closely with them, ensuring that every detail aligned with their vision while adhering to local building regulations.
The design phase also included extensive 3D modeling to provide a comprehensive view of the proposed changes. These visualizations were crucial in making informed decisions and adjustments before construction commenced.
Key Design Elements
The home extension incorporated several key features:
- An open-plan kitchen and dining area
- Energy-efficient windows and insulation
- A seamless indoor-outdoor connection with bi-fold doors

Construction Phase
Once the design was finalized, the construction phase began. The builders prioritized minimizing disruption to the family's daily life while maintaining a strict timeline. Regular updates and transparent communication ensured that the family was always informed about progress and any potential challenges.
By using high-quality materials and innovative construction techniques, the project not only met but exceeded safety and durability standards. This approach also ensured that the extension would stand the test of time.
Challenges and Solutions
Like any construction project, this one faced its share of challenges. Unforeseen weather conditions occasionally caused delays, but contingency plans were in place to mitigate these issues. The team also encountered unexpected structural complexities, which were resolved through expert engineering solutions.

Final Touches and Completion
The final stage involved adding the finishing touches that brought the home extension to life. This included selecting high-end fixtures, custom cabinetry, and modern appliances that complemented the overall design aesthetic.
The landscaping around the extension was also carefully designed to enhance curb appeal and provide a serene outdoor space for relaxation and entertainment. The project was completed on schedule, much to the delight of the homeowners.
Client Feedback
The homeowners expressed immense satisfaction with the outcome, praising the team's professionalism and attention to detail. They particularly appreciated how the extension seamlessly integrated with the existing structure, maintaining the home's original charm while introducing modern conveniences.

Conclusion
This successful home extension project in Brisbane serves as an excellent example of what can be achieved with careful planning, skilled execution, and a client-centered approach. The transformation not only added value to the property but also enhanced the family's quality of life significantly.
For those considering similar projects, this case study underscores the importance of selecting a trusted team that values collaboration and innovation. With the right partners, turning a house into your dream home is entirely within reach.
